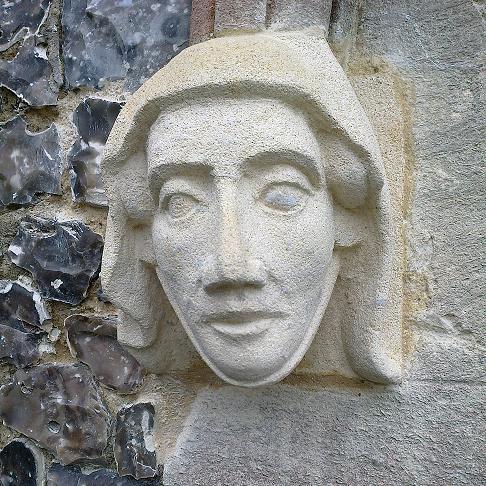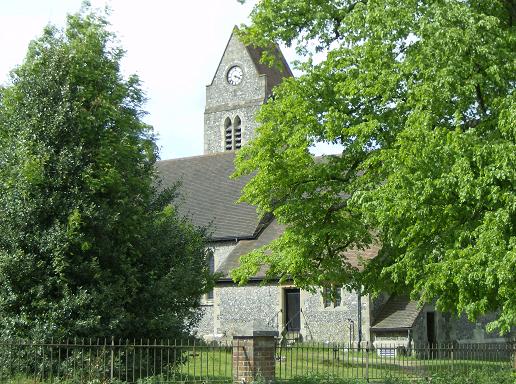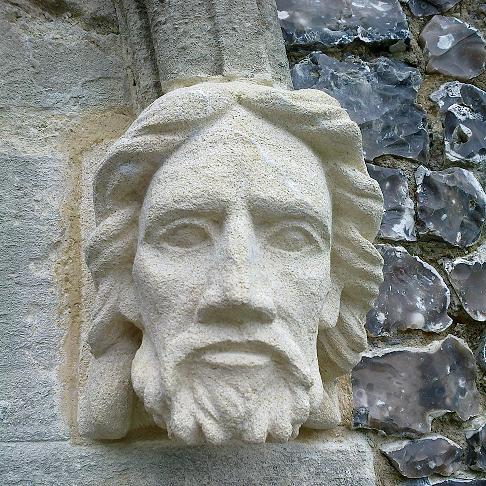Although a comparatively modern church, Holy Trinity has an interesting local as well as ecclesiastical history. Lane End has a population of some 4,000. Meeting today’s needs, Holy Trinity has a modern heating, lighting and public address system, with loop. Both the church building and the loo can be entered by wheelchair users with minimum help.
The Building
The original 1830 building:
The first Anglican Church in Lane End 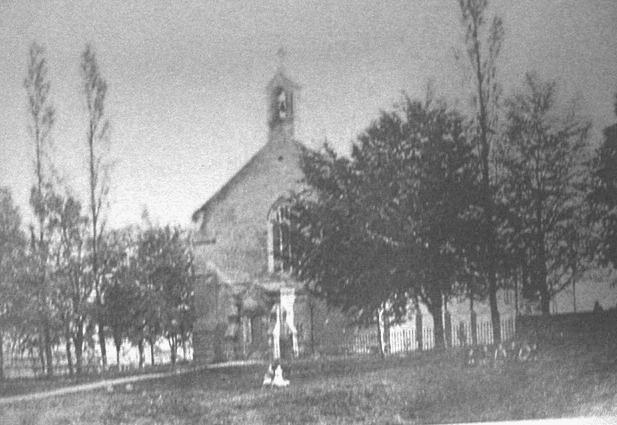
The church was built on land given by the Lord of the Manor, Sir William Clayton, and was consecrated by the Bishop of Lincoln on July 15th 1832. The living was to be in the gift of the Rector of Hambleden. Unusually , this church faced North as did the headstones of the early graves. There was a bell turret with one bell, the choir sat in a gallery and a harmonium was installed in 1856.
This church fell into disrepair and a new church, this time facing East, was built and consecrated on Lammas Day, August 1st1878. The architect was John Oldrid Scott, son of Sir Gilbert Scott.
Notable features of the church include the Nave roof, whose timbers came from the former Bisham Abbey, demolished just before this church was built, as well as the Good Shepherd window, pulpit and altar rails which were retained from the original building.
The current building: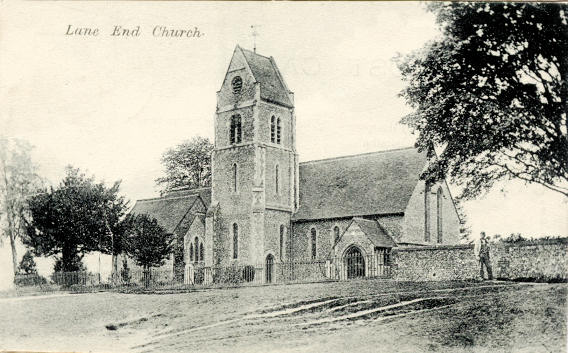
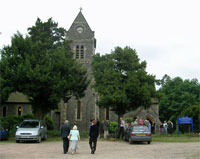
The Parish
The parish was formed in 1832 as an Ecclesiastical District, to coincide with the consecration of the first church building. Originally part of the Diocese of Lincoln, it was formed out of parts of Hambleden, Great Marlow, West Wycombe and Fingest parishes.
By the time the current church was built, the parish of Lane End was in the Oxford Diocese; the Archdeconry of Buckingham having been annexed to the Diocese of Oxford in 1845. The Ecclesiastical District became a Consolidated Chapelry in 1867.
The Consolidated Chapelry boundary was extended in 1968 to take in parts of Wheeler End formerly in West Wycombe, formally becoming the Parish of Lane End.
In 1976 Lane End became a United Benefice with Cadmore End. Lane End parish forms part of the South Chilterns group of parishes, along with the United Benefice of Stokenchurch and Ibstone.
Stained Glass
Holy Trinity boasts some very beautiful and unusual stained glass windows, both old and comparatively modern.
The oldest window is situated in the Lady Chapel facing north, known as the 'Good Shepherd' window. This came from the original 1832 building and depicts Jesus cradling a sheep and holding a crook, around which is inscribed 'I Am The Good Shepherd And Know My Sheep'.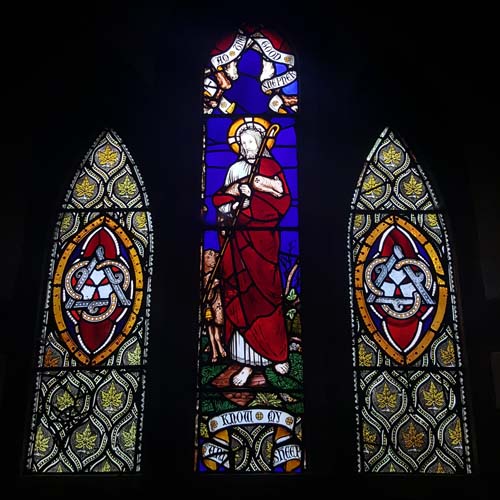
The East window is late Victorian, showing the Crucifixion of Christ with St. Luke to the left and St. John on the right. It is unusual because of the inclusion of St. Luke the 'beloved physician' in place of the more usual Virgin Mary, as the window was a gift of Professor Luke, a Fellow of the Royal College of Surgeons. 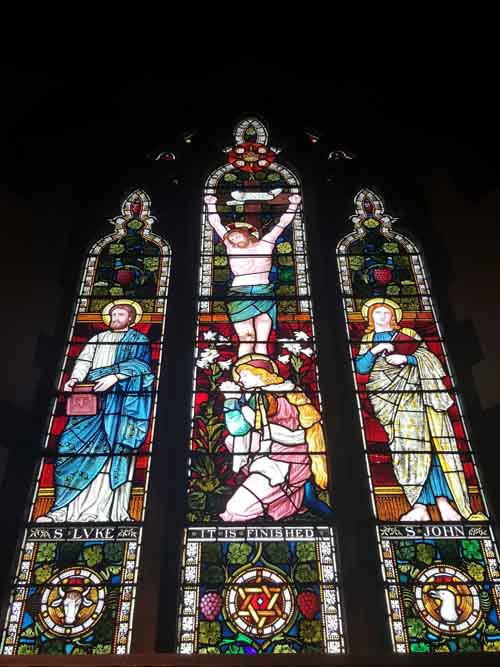
The newest window is the Millenium Window, designed by David Wasley MA in 2000. The window is a contrast to the others, in that it depicts a montage of local scenery, rather than a saint or religious image. The window includes amongst other things a chair, symbolising the furniture making heritage of High Wycombe, local wildlife and even the M40 motorway which passes through the parish, as a sign of modern life.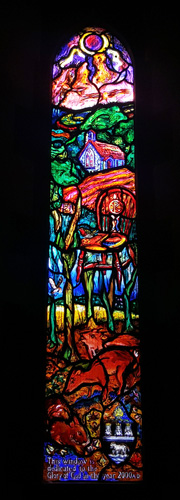
Church Decoration
As well as seasonal decoration, such as the beautifully arranged flowers, there are a number of religious artworks that decorate the church.
Among these decorative pieces are the icon paintings.
![]()
![]()
![]()
![]()
![]()
This copy of 'The Trinity' by Russian Iconographer Andrei Rublev (1370-1430) is perhaps the most famous of all religious icons. Depicting 3 angels sitting at a table, each in a state of fixed contemplation. In the background there is a house, supposedly Abraham's house, a tree, the Oak of Mamre, and a mountain. As such, it is commonly referred to as 'The Hospitality of Abraham', relating to a passage in the book of Genesis, in which Abraham, sitting under the Oak of Mamre outside his tent where he saw three men standing in front of him, later revealed to be angels.
The Clock
The church clock on the tower is one of the finest examples of a 20th century mechanical timepiece. It was manufactured and installed by Newey of York and given by Miss Abram in 1925 in memory of her parents, Henry and Ann. It strikes the hour and half-hour using the 3rd bell of the ring. A brass plate in the belfry commemorates Miss Abram‘s gift.
The Bell Tower Screens
In 1991 the Columbian pine screens, with glass above, were erected in memory of the late Sidney Smith. Smith was a former churchwarden, bell-ringer and local historian, having written histories of both Lane End and nearby Cadmore End villages.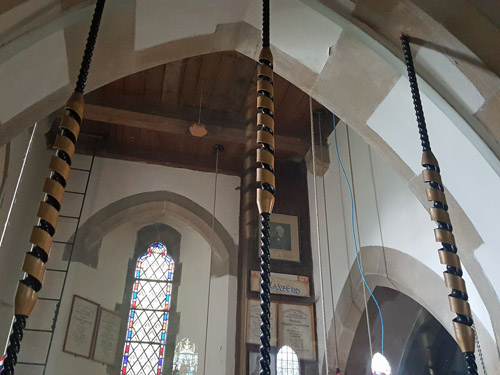
The screens, which can be opened, enclose the ringing chamber.
The wrought iron ‘sallies’ set in the glass were made locally by the long-established firm of blacksmiths, E and R Meakes Ltd and the screens were installed by Ian and Colin Meakes, both Meakes families having a long history as bell-ringers at Holy Trinity.
The Bells
The tower houses six bells hung in 1878 by George Oliver of the Whitechapel Bellfoundry of Mears and Stainbank. The Bells, which were a gift from Henry William Cripps QC., JP. of Parmoor, were brought by barge from London to Marlow and from there by wagon to Lane End. In 1900 H W Cripps’ widow had the tower raised by some 16 feet as a memorial to him, after which the bells were rehung. Following an overhaul which included retuning; the bells were again rehung in 1968.
The Bells are believed to be lightest ring of six in Buckinghamshire, with the tenor weighing 5cwt-2qr-26lb. Each bell is inscribed in illuminated Gothic: Mears & Stainbank, Founders, London, Presented by, H. W. Cripps QC, Parmoor 1878.They are tuned to the key of Bb.
The Organ
The church organ was built by Forster and Andrews in 1896 at a total cost of £396. It has a tracker action, with two manuals each having six stops plus a pedal board with a 16 foot stop and three couplers. It was overhauled by Rushworth and Dreaper in 1975. Regularly maintained, it is good condition. Details of the organ, including stop specifications are held by the National Pipe Organ Register, and are available to view here.
The Porch
In 2016 the old stone heads on either side of the church porch depicting St. Mary and St. John were replaced due to erosion. These were consecrated on Easter Sunday 2016.
